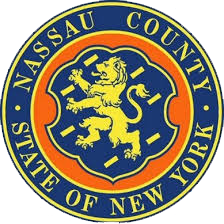

-
Corridor Mapping
-
Topographic Survey
-
Boundary Survey
-
Hydrographic Survey
-
SUE Quality Level "B"
-
Drainage Investigation
-
Building Information Modeling (BIM)
-
REVIT
-
-
Completed April 2021
-
Overview
GdB was hired as a subconsultant to provide a variety of Land Surveying services for this large scale effort by Nassau County DPW to divert dry weather effluent from the Bay Park STP to be discharged via the ocean outfall at the Cedar Creek WPCP. This required construction of a new dedicated pump station at Bay Park, a new force main between the two facilities and all related control systems and appurtenances required.
To begin this effort, GdB performed planimetric survey from aerial photogrammetry and used topographic survey to supplement. Aerial photogrammetry was tied to ground control set by GdB to be accurate within 0.1’. Planimetric survey included all visible surface features with line work drafted on intelligent levels, labelled and annotated. GdB field crews subsequently walked the entire project scope to check for completeness and accuracy with supplemental topographic survey performed to pick up any missing surface features. The Topographic Survey was also used to add three-dimensional terrain for the entire project scope. A 3D model was compiled using break lines in AutoCAD and Civil 3D. Hydrographic survey was used to supplement the surface model below water where the micro-tunneling path crosses Mill River.
For a portion of the project route from Bay Park to NY27 and from NY27 to Cedar Creek, ROW and property boundary survey was performed, starting with record with appropriate municipalities to acquire deeds, subdivision maps, acquisition maps, etc. These records were drafted to represent the subject properties with extensive field work by ground survey to locate monuments and other boundary evidence. Calculations and analysis by licensed Land Surveyors were made to reconcile records with field evidence to determine
accurate boundary line positions.
GdB Value
A combination of quality level A/B/C mapping was performed for utilities in the project scope depending on the level of detail required. Local utility providers were contacted to provide records, which were then reconciled with surface utility hardware found during the planimetric and topographic portion of the project. The Effluent Screening and Disinfection Facility at Cedar Creek was due for major reconstruction and renovations as part of this effort. GdB opted to use a 3D laser scan to obtain current conditions of the pump station. The resulting point cloud was transformed into a Building Information Model (BIM) to create a “Digital Twin” of the pump station using AutoDesk Revit and ReCap. This method allows engineers to work within current conditions, allowing them to removing existing assets, design and plan installation while working with exact site parameters and constraints.

